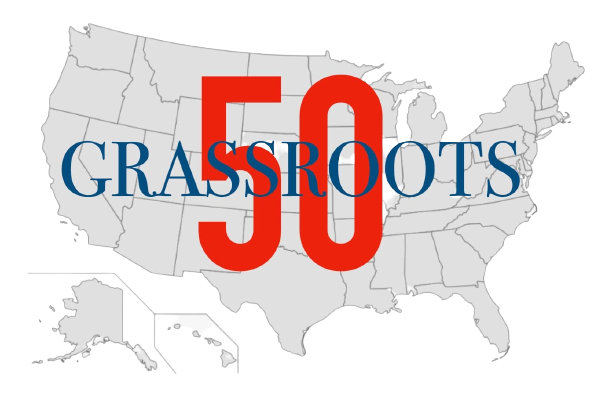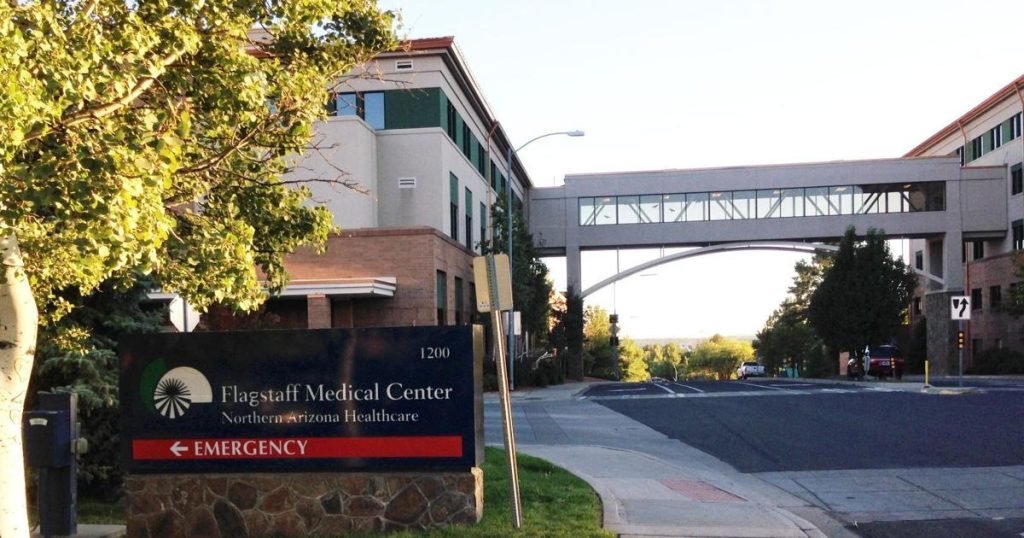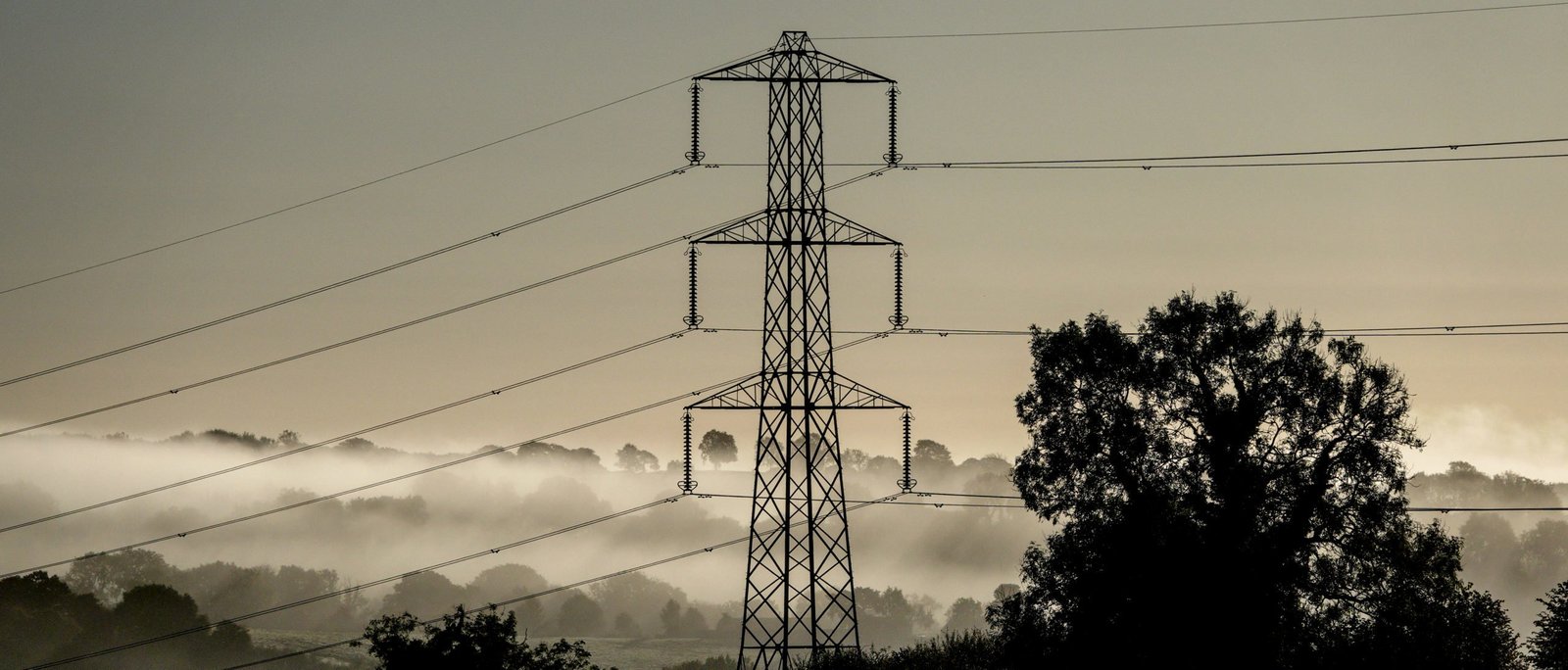The City of Flagstaff Planning and Zoning Commission heard presentations and public comments Wednesday about Northern Arizona Health Care’s (NAH) plans to build a new health and wellness village near Fort Tuthill County Park.
This meeting was the first of two hearings on the topic before planning and zoning will issue a motion on whether to send the plan to the city council.The next hearing is scheduled for April 12. , held at the Aquaplex (1702 N. 4th St.) instead of City Hall.
Both city officials and NAH presented project details, asked questions to the committee, and gave the committee an opportunity to discuss the proposals more specifically.
Although the request was split into two items (specific plans and amendments to the conceptual zoning map), the staff made one presentation to cover both.
The specific plan is a more detailed review of some of the city’s regional plans. According to the presentation, if there is a request for rezoning, that plan could also become a development master plan.
People are also reading…
“In this case, this particular plan is acting as the master plan for this development,” said Tiffany Antol, zoning code manager who did most of the city’s presentation. She said, “Adopt by ordinance. This will include some specific zoning changes.”
A zoning map amendment will change 98.39 acres of the new site from a mix of rural and multifamily housing to highway commercial and public facilities and add three parcels to the resource conservation overlay.
This plan divides the project into two phases. The first is a hospital and ambulatory care center (1.15 million square feet of ACC combined with the hospital) and open civic space (31.2 acres).
This applies to three of the seven proposed land use areas for the project site: 1A, 1B, and 2B. The first two are public open spaces, areas around the Sinclair Wash section of the Flagstaff Urban Trail system, and planned wellness retreats. Area 2B is the hospital site and includes the ACC, clinic, both garage and field parking.
Phase 2 is the rest of the Health Village. Surrounding structures and businesses that support the hospital and ACC. This phase will include residential units (in a presentation, NAH raised its projected number to 325, dedicating 7% to affordable housing and reserving only “10 to 15” for institutional use), hotels, retail , and an additional clinic (230,000 sq ft), and research and development (250,000 sq ft).
Currently, only the first phase is awaiting approval from the planning and zoning before submitting to the City Council.
code change
Certain plans included amendments to a number of zoning codes to accommodate the hospital’s development needs.
To avoid the greatest noise impact from both the airport and Interstate 17, it is proposed that the hospital be built in the center of the site, rather than being built near the street as mandated by ordinance. It has been. Amount of building exterior stucco (25%) by patient tower height (which itself is another zoning change).
The plan adds more bike parking than the code (requiring 200 spaces instead of 100) and also includes a requirement to cover 20%.
During the rezoning portion of the presentation, Antol said NAH is also expected to exceed parking requirements.
The city’s calculations, based on usage type, require 1,165 spaces for the hospital and ACC, compared to 2,355 for NAH’s site. It is a plan with a parking lot (employee parking lot), so it is possible to pass. There is also a parking lot for general parking. Antol says he also has a second garage available if needed.
The project’s code was also changed to prohibit unrelated uses normally permitted in commercial zones on public facilities and highways, and commercial uses on highways must be attached to hospitals.Helipads can be installed on hospital rooftops. As such, the latter zoning category also has new uses.
Nor does the hospital have to go through the process normally required to obtain a conditional use permit for the location.
“In every zone in the city, hospitals require a conditional use permit. They are not allowed anywhere,” Antor said. “Conditional Use Authorizations are considered permitted uses, but must go through that additional process. , and it seemed unreasonable to require a conditional license on top of that.”
Antol then elaborated on the impacts in various areas, including police, fire, schools, the economy, parks, cycling and pedestrian circulation, cultural resources, transportation, water and sewerage. Firefighting, especially fire department needs in responding to new sites, and Traffic Impact Analysis (TIA) were the focus of the Commission’s questions for this section.
Throughout the NAH presentation, one of the focal points of discussion was the use of other locations around Flagstaff, including the current hospital, after the new site was built.
fire station
The Fire Impact Report recommendations not only followed the recommendations outlined in the Fire Risk Analysis, but also included further evaluation of emergency room and fire station relocation in the context of further development south of Flagstaff. rice field.
“The best way to mitigate the impact of this development on the Flagstaff Fire Department is to design and construct the project in accordance with the Building and Fire Code adopted for the City of Flagstaff,” the staff report said. . “The development of this project at the southernmost tip of the city will have long-term impacts on the delivery of firefighting and emergency medical services.”
The JW Powell Fire Department site survey, completed in November 2022, included the impact of the project. Among the report’s findings were that the Flagstaff fire station “failed to meet the minimum staffing requirements of relevant national standards and best practices,” and that the high-rise towers included in NAH’s design required additional It was included that a response unit was required.
Station No. 6 on Lake Mary Road is the closest fire station to the new medical campus, and the report recommends installing a second unit there. Station No. 6 is also too small to add another unit, so a new station is needed nearby.
Meeting these recommendations will require a new ladder truck, engine, battalion commander’s SUV and nine full-time personnel. This includes an additional battalion commander and his three firefighters per shift (adding $2.4 million to annual operating costs and requiring a total of 15 full-time staff). cost).
Multiple fire analysis questions related to risks associated with increasing building height. Fire chief Mark Gaillard said at a meeting that he didn’t need new equipment to handle patient towers, but that he needed more staff because of the height in the hospital and the high rate of non-ambulatory people. .
He said the lower height makes it easier to respond, but other factors could increase the risk in the field.
“The fact that the location is on the edge of our infrastructure, the fire department system, still poses a great deal of risk,” he said. Yes, it’s a risk, it’s better if it’s not a skyscraper. I mean only in the context of life safety, not whether it works for the applicant. It’s certainly a little better in terms of life safety, but it’s still risky and causing problems. Because our city system did not anticipate the severity of the risk at that location.“
Planning and Zoning Commissioner Marchell Camp listed $9.5 million in trucks, $2.4 million in personnel per year, and unspecified construction costs for a new station and asked who would pay for the necessary improvements. . Gaillard replied that this was currently “a subject of great debate”, adding that both the city and NAH were working on the issue. He also said that without it, the hospital could not be built.
Traffic impact
NAH requested the use of a staged TIA for this project. The first construction has been completed and the second phase is expected to start shortly after the first phase of construction is completed. There are also plans to investigate the hospital’s impact on real-world traffic once the first phase is complete.
TIA found that the completed project would generate a total of 53,190 new trips per day. For comparison, Beulah Boulevard currently has 3,823 trips per day, while Senior Transportation Engineer Stephanie Santana says Milton Road has about 35,000 trips per day for her. Of the 32 intersections surveyed throughout the city, 26 were found to be in need of some form of improvement.
Improvements required in this phase include widening Buehler to four lanes (between Woodlands Village and JW Powell Boulevard) and intersection improvements along both Buehler and Powell.
The topic Santana mentioned as an ongoing discussion was the design of elevations to accommodate future planned construction, particularly Beulah’s intersection with Purple Sage (future I-17 underpass) and the hospital main entrance ( future signals). Discussions are expected to be complete by the time the plan is brought to the city council, with a proposed date currently scheduled for April.
“We don’t know what the full cost of the Beulah upgrade will be until we actually go into civil plan review and start getting construction quotes,” Antor said in response to a question. The city is seeking federal transportation to fund this because he’s affiliated with NAH for his RAISE grant. “
She added:
Community response
A total of 15 residents (including representatives from Coconino County, Flagstaff Chamber of Commerce, Flagstaff Future Friends, and ECONA) attended the conference, but more participants commented. Of those who spoke out, 10 supported the new campus and 5 expressed concern.
Dr. Adam Weiss, who works at FMC, said he supports the project.
“In this case, the risks far outweigh the benefits of having a new, state-of-the-art hospital in our community,” he said. …There are certainly challenges to overcome, but most doctors I have spoken to agree that the new campus is the best for our community.”
Flagstaff resident Steve Vargas said he had volunteered at NAH and was in favor of the new hospital.
“We are beyond our ability to meet our current needs, and that makes us choices as a community about what services we provide and what we don’t, and it is at our expense… today. I’ve heard community members talk about what they have now is fine, and in my opinion it’s about standing still, and standing still is stepping back. ”
Marilyn Weissman was one of the residents who opposed the new campus, with one of two citing city policy LU 5.2.
“NAH fully understood that the activity center at this location would be used in the suburbs, but also fully understood how to make the system work in such a way that large wealthy players could do what they wanted. I was doing it,” she said. “Without much discussion, the definition of a suburban activity center has been changed to a neighborhood to accommodate them. We are expected to follow through and approve any remaining changes necessary, which will strain the finances of the taxpaying city, turn Milton into a parking lot, and severely limit our ability to make Flagstaff climate neutral. ”
A recording of Wednesday’s meeting is available online (the discussion for this project begins at about 20 minutes). The next public hearing will be held on Wednesday, April 12th at the Aquaplex.
More information about the project is available at nahealth.org/expansion.
Get local news delivered to your inbox.
Subscribe to our Daily Headlines newsletter.
















